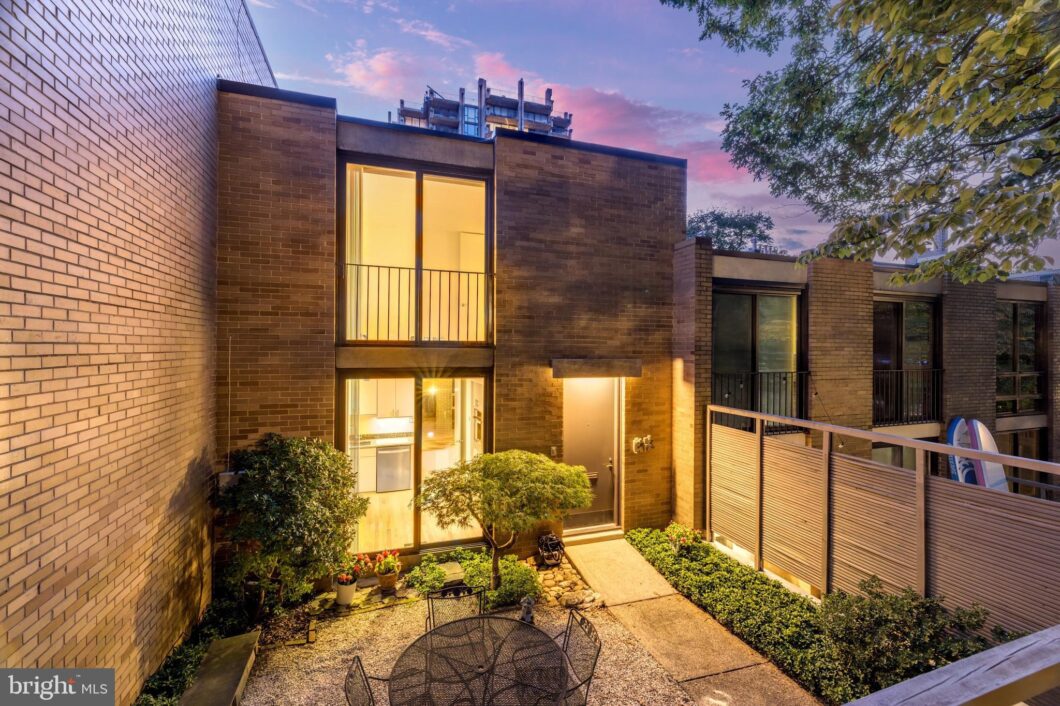
Nestled on coveted Lake Anne, this all-brick, lakefront townhome is part of Reston’s original historic community, offering a unique blend of charm and convenience. The home welcomes you with a custom wood privacy fence that encloses a beautifully landscaped front paver patio, perfect for relaxation. Step inside to find a large, bright kitchen with white cabinetry, granite countertops, and stainless steel appliances, flowing effortlessly into the enclosed front patio—ideal for entertaining. The dining room opens into a sun-drenched family room with a Juliet balcony and a cozy wood-burning brick fireplace, offering breathtaking views of Lake Anne. Upstairs, the primary suite boasts another Juliet balcony with stunning lake views, a spa-inspired en-suite bath with a seamless glass shower and dual vanity, and two additional generously sized, light-filled bedrooms sharing a well-appointed full bath. Gleaming hardwood floors run throughout. The fully finished lower level includes a spacious recreation room, a large storage area, an updated full bath, and a walkout to the serene lakeside patio. Just steps away is the cluster’s private dock and boat storage. This exceptional home located on Lake Anne Plaza and just minutes from Reston Town Center, offers restaurants, bars, a museum, bookstore, art galleries, shops, and more. The Reston Farm Market and seasonal events such as concerts and regattas make this vibrant neighborhood truly special. Beyond its community charm, the location offers unbeatable accessibility with proximity to the Silver Line Metro and major highways, providing swift connections to Dulles Airport, downtown D.C., and beyond. Reston offers 15 pools, 55 miles of trails, numerous parks, 4 beautiful lakes, 52 tennis courts, 18 pickle ball courts, a variety of community events and programs throughout the year, including festivals, concerts, workshops, and social gatherings, several community centers, including the Reston Association’s main headquarters, the Walker Nature Center, and the Lake House at Lake Newport, which offer spaces for community meetings and classes.
Recent upgrades include a 2012 TPO roof, updated baths and kitchen, new Pella windows and doors (2021-2023), a new water line (2020), new fence and furnace (2022), basement tiling (2014), and a brand-new GE wall oven (2024). The home has been fully repainted, and its hardwood floors have been recently refinished. This is a rare opportunity to live at the heart of Reston, where community spirit thrives and the beauty of nature surrounds you.

Data services provided by IDX Broker

| Price: | $900,000 |
| Address: | 1678 Chimney House Road |
| City: | Reston |
| County: | Fairfax |
| State: | Virginia |
| Zip Code: | 20190 |
| Subdivision: | RESTON |
| MLS: | VAFX2200546 |
| Square Feet: | 2,209 |
| Acres: | 0.03 |
| Lot Square Feet: | 0.03 acres |
| Bedrooms: | 3 |
| Bathrooms: | 3 |


